The Walker Sisters Place is a historic homestead located in the Great Smoky Mountains of Sevier County, Tennessee.
The remaining structures include the cabin, springhouse, and corn crib that are part of what was once a farm owned by the Walker sisters.
These five sisters became local legends for sticking to their traditional way of life.
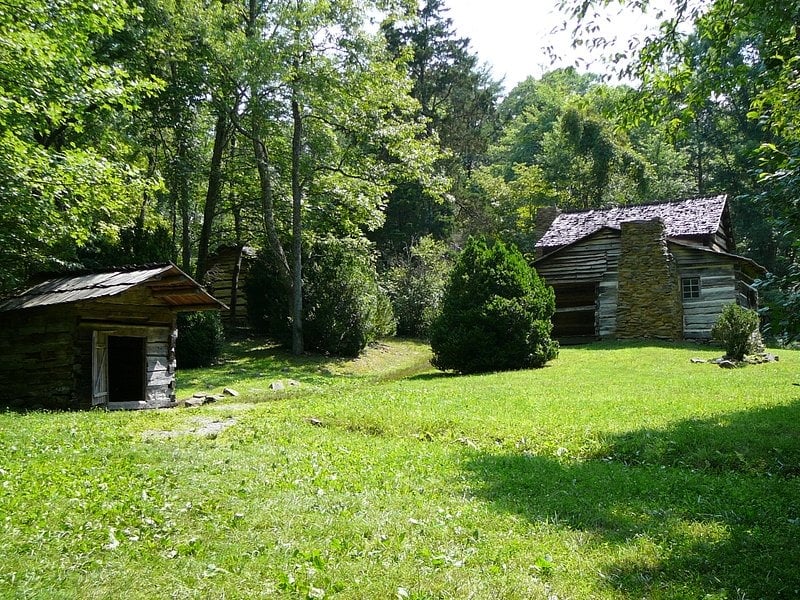
The Walker sisters
The Walker Sisters were five women from Sevier County, Tennessee. They were known for their traditional, self-sufficient lifestyle.
Their names were:
- Margaret Jane Walker (1870–1962)
- Polly Ann Walker (1866–1946)
- Martha A. “Hettie” Walker (1877–1964)
- Nancy LeVora Walker (1880–1931)
- Louisa Susan Walker (1882–1964)
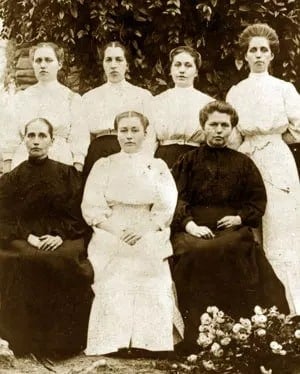
The Walker sisters inherited their family farm in Little Greenbrier Cove in the Great Smoky Mountains from their father.
While the surrounding communities modernized after World War I, the sisters continued to live as their ancestors had.
They raised sheep, grew corn and cotton, made their own clothes, and held well-known Christmas feasts with food they had grown themselves.
They maintained this lifestyle even after their land became part of the Great Smoky Mountains National Park in the 1930s.
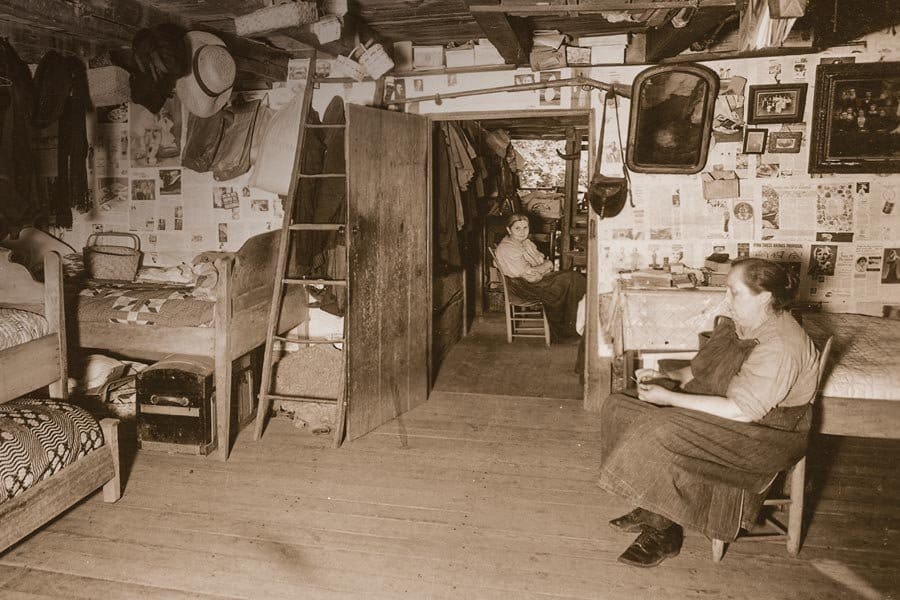
Their story gained widespread attention through a 1947 article in the Saturday Evening Post.
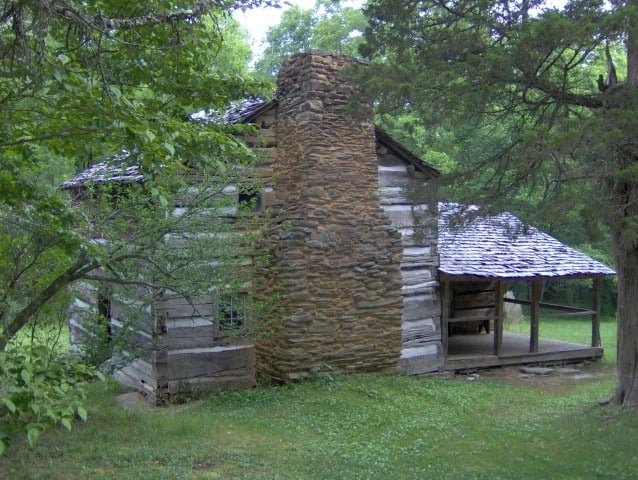
The Walker Sisters’ Daily Life
John Walker was the father of the Walker Sisters. He was a Union Army veteran. He married Margaret Jane King in 1866.
He and his wife settled in Little Greenbrier Cove in the Great Smoky Mountains in the 19th century.
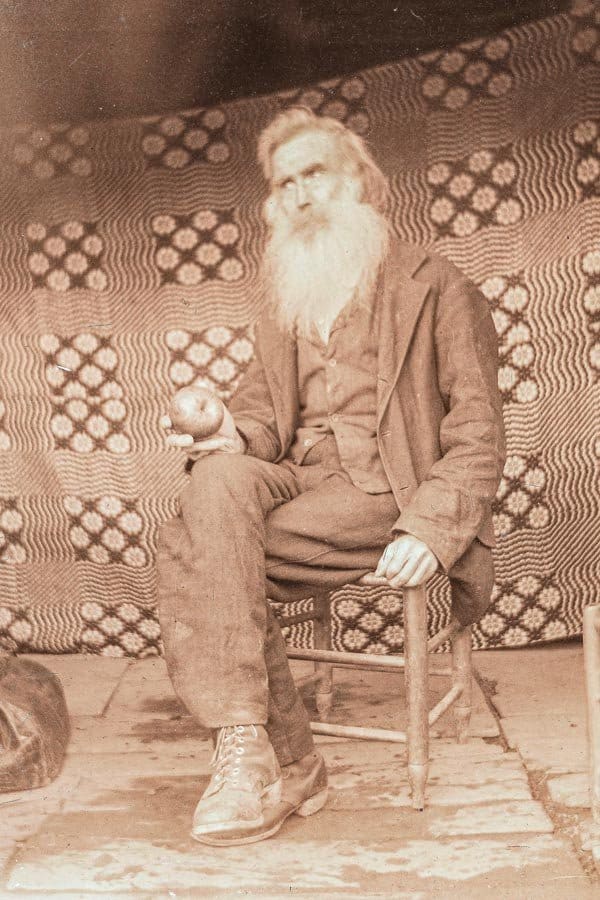
They raised eleven children on their farm, teaching them the traditional skills of farming, blacksmithing, weaving, and other crafts essential for self-sufficient mountain living.
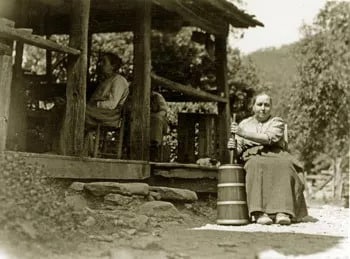
The sisters grew up learning to manage the farm.
They produced their own food, spun wool and cotton, and made clothing.
Their diet consisted mainly of pork and corn, supplemented by vegetables from their garden.
The sisters were also known for their handmade items, such as quilts and herbal remedies.
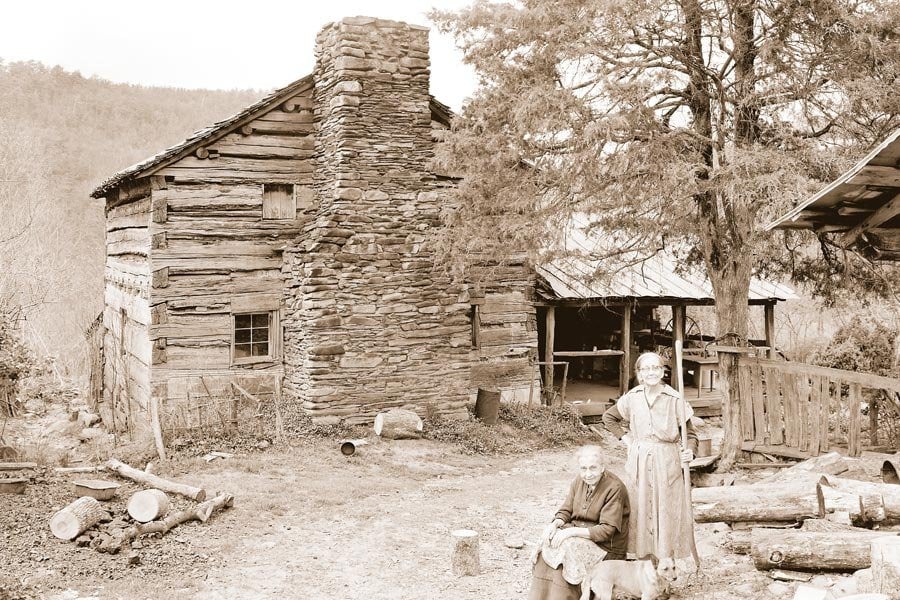
The Walker Sisters’ Property Structures
The Cabin
The Walker Sisters’ cabin was built by their father, John Walker, in 1848.
It served as the main part of their home.
The main cabin is L-shaped with a porch.
It was made from logs fitted tightly together, with a stone chimney for warmth.
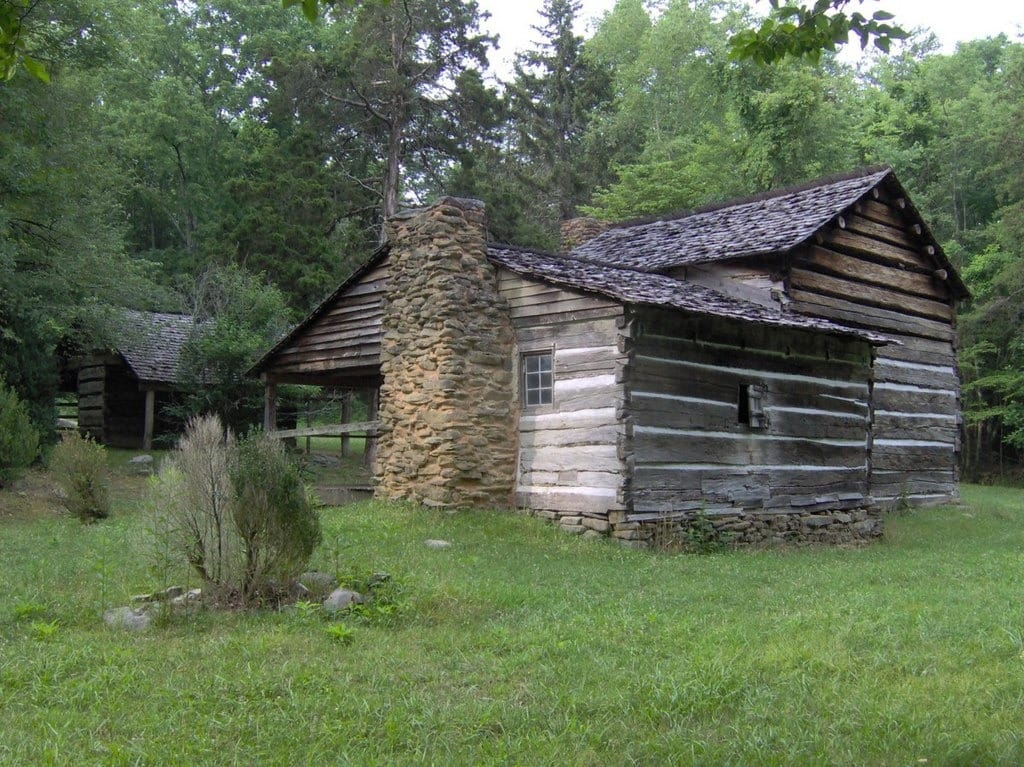
Inside, the sisters lived simply, with handmade furniture, woven textiles, and other items they crafted themselves.
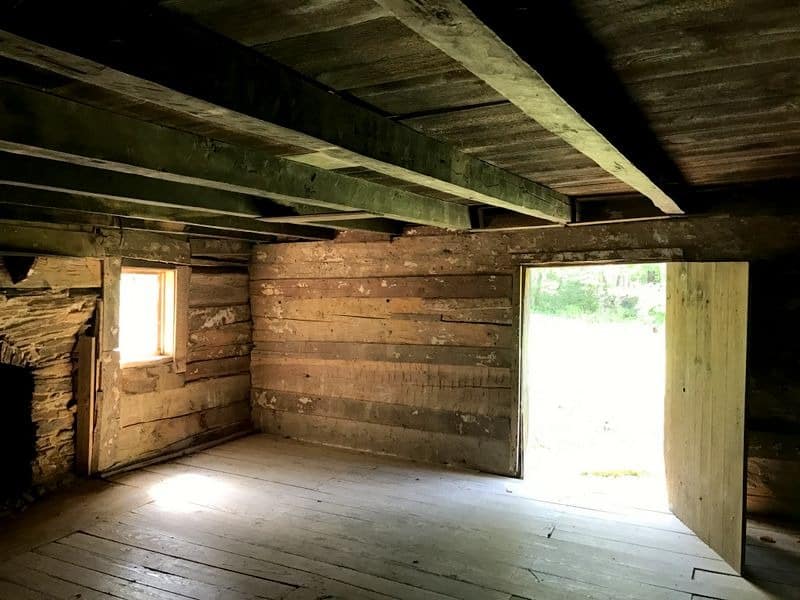
The smaller, one-story kitchen measures 18 by 27 feet, while the larger, one-and-a-half-story main cabin is 20 by 22 feet.
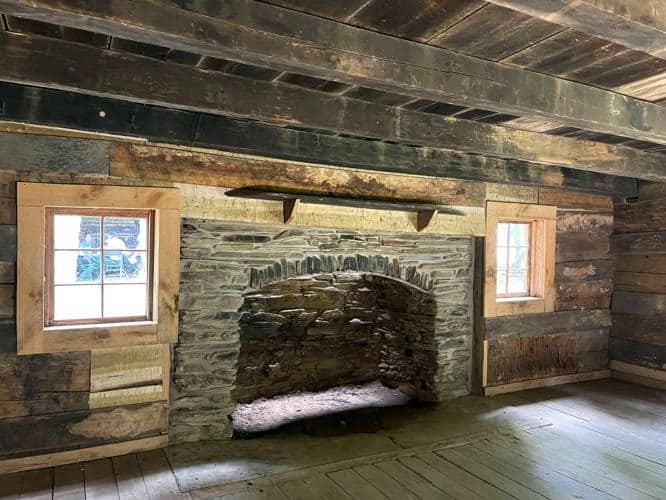
The Corn Crib
The corn crib, also built around 1848, was used to store corn, which was a key food for the family.
This structure is 25 by 20 feet with hewn logs and a large gabled roof, used for storing various farm items.
It was constructed on stilts to keep the corn dry and safe from pests.
The walls had gaps for air circulation to prevent mold.
This simple, practical structure helped the family store food to last through the winter.
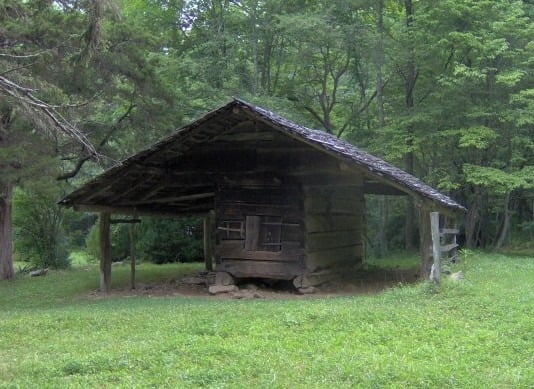
The Springhouse
The springhouse, built around the same time in 1848, was used for refrigeration before electricity.
Measuring 8 by 10 feet, the springhouse kept perishable items cool with a stone trough through which a spring once flowed.
Stone walls helped keep the cool air inside.
The springhouse stored milk, butter, and other perishables, showing how the family used natural resources to meet their needs.
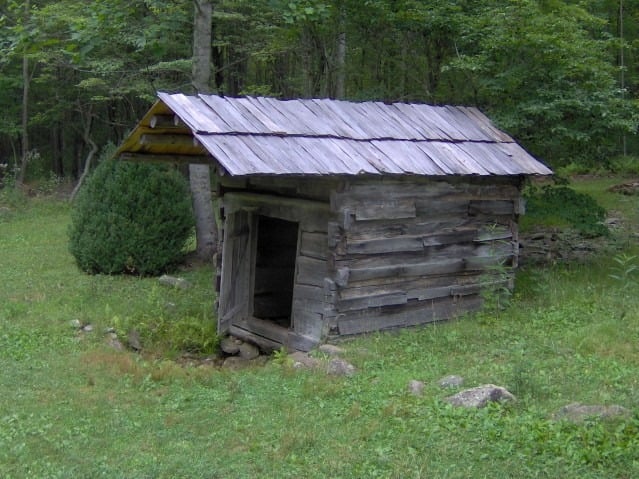
The Walker Sisters’ House Becomes A National Park
In 1926, the U.S. Congress authorized the creation of the Great Smoky Mountains National Park; therefore, they purchased land from local families.
The Walker sisters held out until 1941 when they sold their land for $4,750 but retained a lifetime lease to stay in their home.
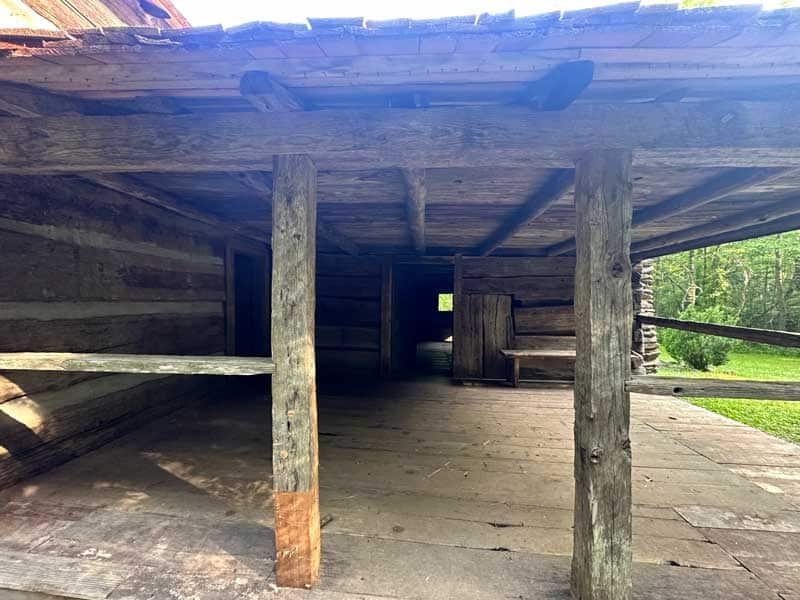
The park’s creation meant they could no longer hunt, fish, or graze livestock, changing their way of life.
However, they welcome visitors, sell handmade goods, and share their unique stories.
The National Park Service took over the property in 1964 when the last Walker sister died, and it was listed on the National Register of Historic Places in 1976.


